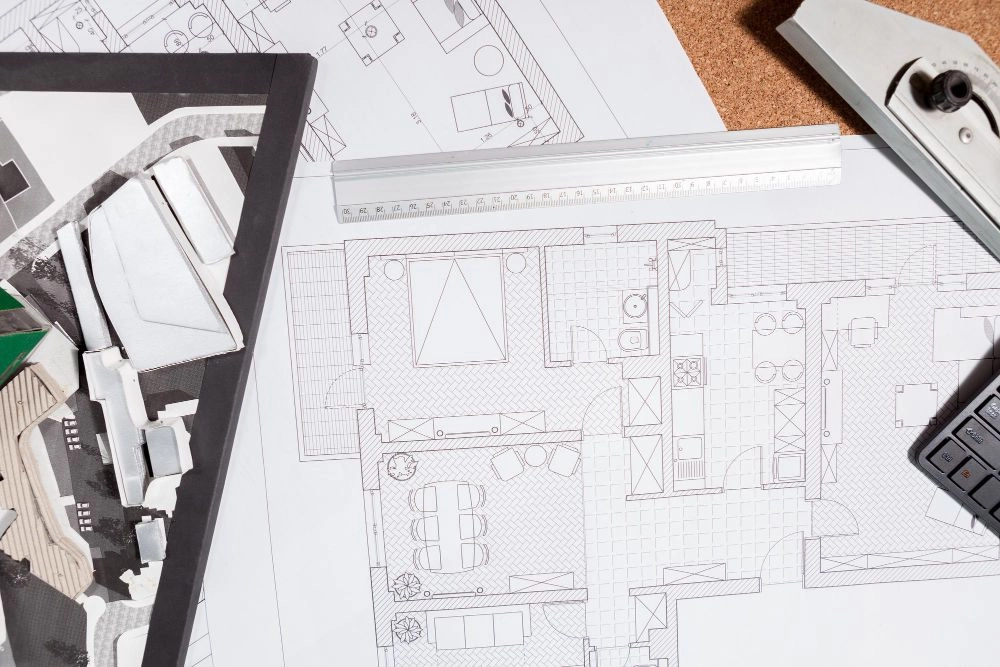AutoCAD Essentials Training
Essentials Course Overview
Course Description
This course will introduce you the basic features, tools, and techniques of AutoCAD. You will learn about the user interface, basic 2D geometry drawing and modifying, assigning layer and come out with engineering drawing. This course is a prerequisite to AutoCAD Advanced training.Course Duration
3 Days.Objective
Provide basic drawing and modifying skill in layout design using AutoCAD.
What Will You Learn?
- Perform design drawing using AutoCAD user interface.
- Utilize the fundamental features of AutoCAD.
- Use precision drafting tools to develop accurate technical drawings in a detailed manner.
- Print and plot in particular plotting style by configuring output devices
Who Should Attend?
New user of AutoCAD.
Course Outline
Getting Started
- Exploring AutoCAD for Windows UI
- Using appropriate existing template
- Workspace switching
- Units and scale
Basic Drawing Tools
- Draw lines and rectangles
- Cancelling, erasing, and undoing
- Drawing circles, arcs, and polygons
- Multiple fillet and chamfer
- Selection
Drawing Aids
- Grid and snap
- Ortho and polar tracking
- Object snap and OS tracking
- Dynamic input using coordinate system
- Selection Cycling
Editing Entities
- Move and copy
- Offset, rotate and scale
- Creating and editing object for mirror and arrays
- Trim and extend
- Lengthen and stretch
- Importance of join and explode
- Grip editing
Shaping Curves
- Convert to curves
- Creating blend curves
- Creating ellipses
- Creating CV splines
- Modifying splines
Controlling Object Visibility & Appearance
- Assigned object properties
- Applying line type
- Draw lines with current layer
- Layer visibility and printability
- Different type of properties assigning
- Manage layer properties
Organising Objects
- Defining blocks
- Inserting and editing blocks
- Redefining blocks
- Function of group
- Differentiate block and group
Hatching & Gradients
- Function of hatching
- Difference of hatching and gradients
- Associating hatches with boundaries
- Hatching with patterns and gradients
Working with Global Blocks & Xrefs
- Collaboration
- Working with Xrefs
- Referencing external drawings and images
Dimensioning
- Creating and modifying dimension style
- Applying dimension type
Creating & Editing Text
- Modifying existing text style
- Creating customize text style
- Differentiate multiline text and single line
Using Fields & Tables
- Associate text with drawing properties
- Create a customized table in drawing
- Learn how to adjust the text position in table
- Formula function in cells
- Saving time for existing table
- Customize table style
Working with Layouts & Annotative Objects
- Understanding AutoCAD layouts
- Creating page setup
- Working with Viewport
- Overriding layer properties in layout viewports
Plotting & Export
- Plotting and printing
- Creating and using plot style table
- Exporting file to other format
Best Practice
- Customizing and transferring user interface
- Creating customized template by steps
Make Appointment












