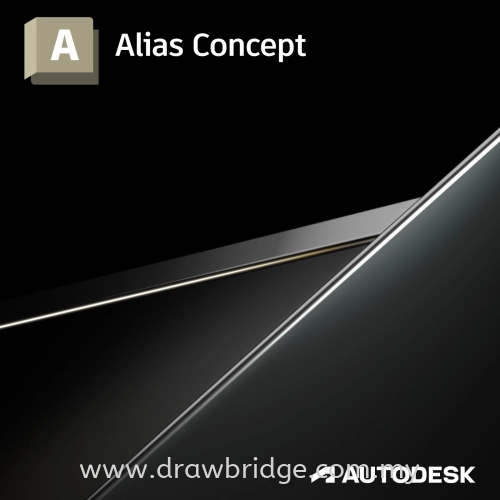Comparison between Autodesk Alias , Autodesk AutoCAD 2025
Name
Autodesk Alias
Autodesk AutoCAD 2025
Price
Contact Us For Price
RM6,808.00 - RM20,422.00
Category
Industrial Design & Visualization
Top Products
What is it used for?
Alias is a product design software that is commonly used for sketching, concept modeling, surfacing, and visualization.
Why Alias?
Alias helps to accelerate time to market by giving you powerful tools that will allow you to deliver designs faster. Not to forget, the streamline processes that enables you to communicate design intent across teams using a combination of discrete tools in a single unified pipeline.
What is AutoCad?
AutoCAD is a computer-aided design (CAD) software that allows architects, engineers, and designers to create 2D and 3D designs and models. It is widely used in the architecture, engineering, and construction (AEC) industries.
What is Alias?
Alias is design software that lets you create products and improve processes with a single design pipeline, that seamlessly collaborate across different workflows and disciplines, Increase productivity and eliminate the need to toggle between siloed systems.
How does AutoCAD work?
AutoCAD works by allowing users to create geometric shapes and designs through a series of tools and commands. These shapes can then be manipulated and edited to create more complex designs. AutoCAD also allows for precise measurements and accurate calculations, making it a valuable tool in the AEC industries.
What are the benefits of using AutoCAD?
Using AutoCAD can provide numerous benefits, including increased productivity, improved accuracy and precision, and enhanced collaboration between team members. It also allows for faster design iterations and better visualization of designs. AutoCAD can be used to design and annotate 2D geometry and 3D models with solids, surfaces, and mesh objects. On top of that, it can also automate tasks such as comparing drawings, counting objects, adding blocks, and creating schedules. AutoCAD allows you to create a customized workspace to maximize productivity with add-on apps and APIs
System requirements for AutoCAD?
The system requirements for AutoCAD vary depending on the version, but generally require a 64-bit operating system, at least 8 GB of RAM, and a dedicated graphics card with at least 2 GB of memory. A high-speed internet connection is also recommended for downloading and updating the software.
Who uses AutoCAD? / Who is AutoCAD for?
Job titles that commonly use AutoCAD include architects, civil engineers, mechanical engineers, electrical engineers, interior designers, drafters, and surveyors. Additionally, professionals in fields such as manufacturing and product design may also use AutoCAD to create 3D models and designs. Mastering AutoCAD can help individuals in these fields to increase their productivity, accuracy, and precision, and can lead to career advancement opportunities.
Selected Product










